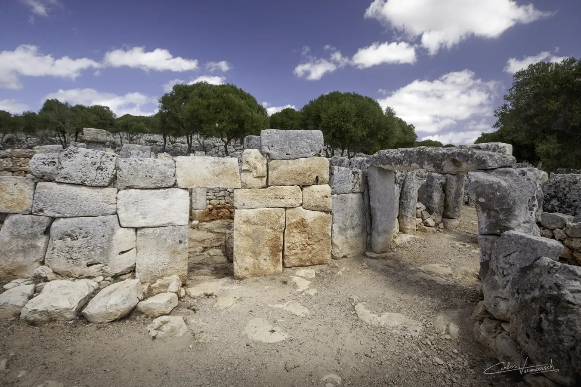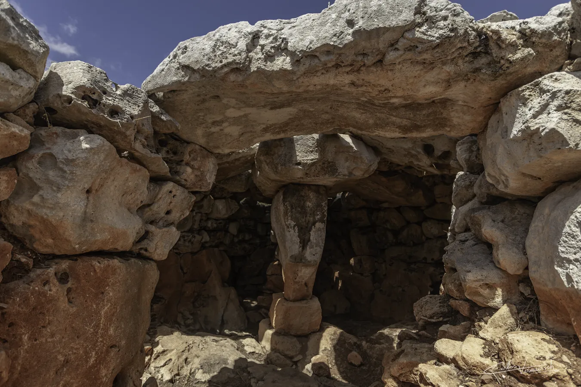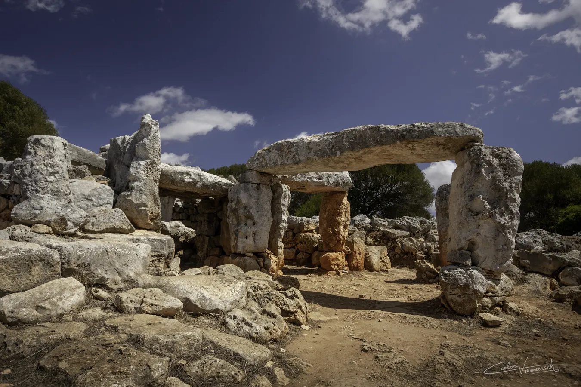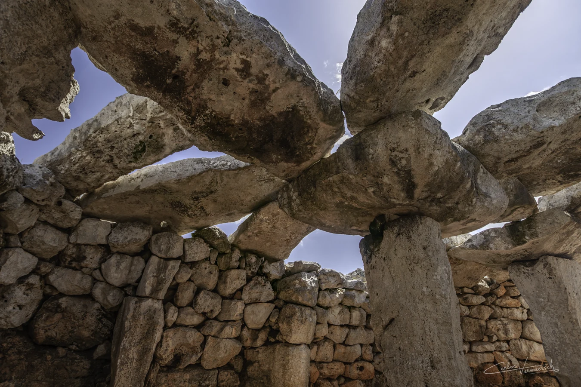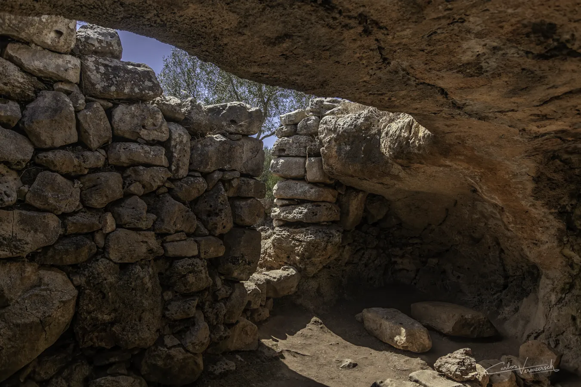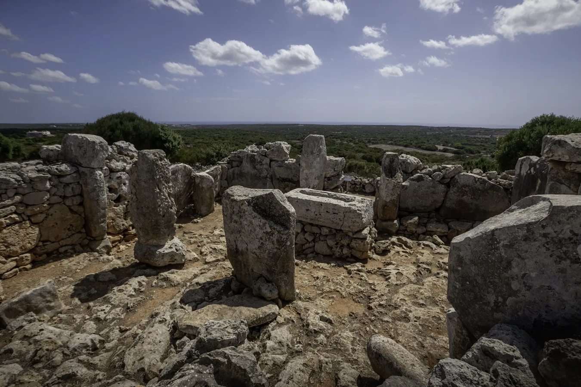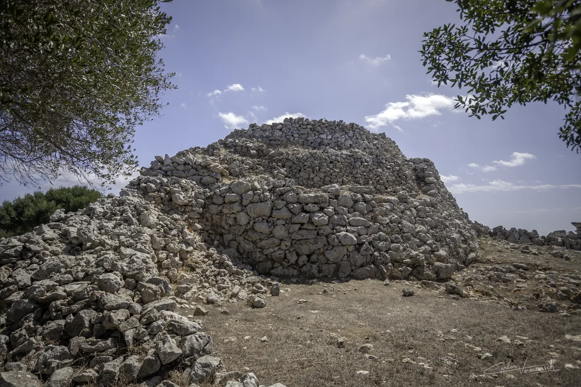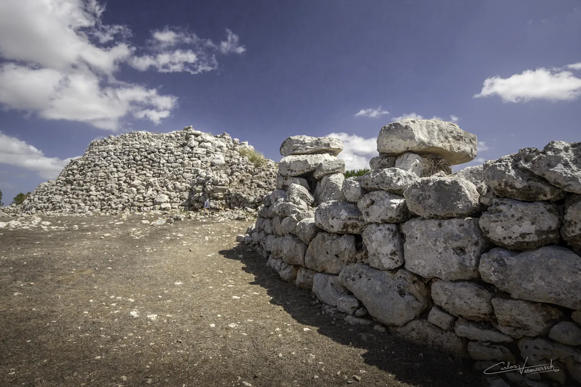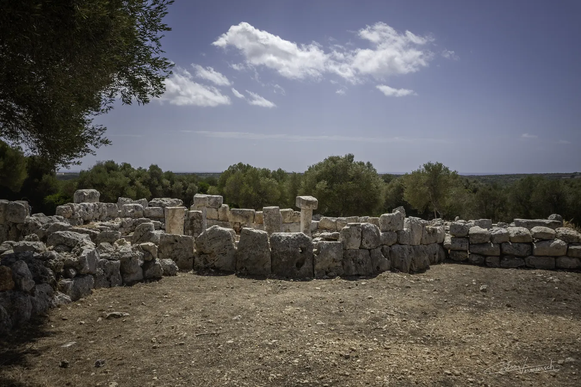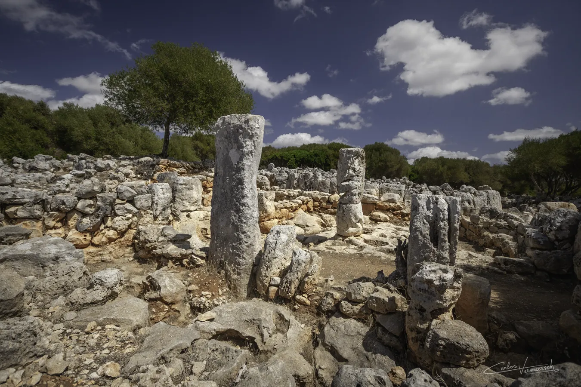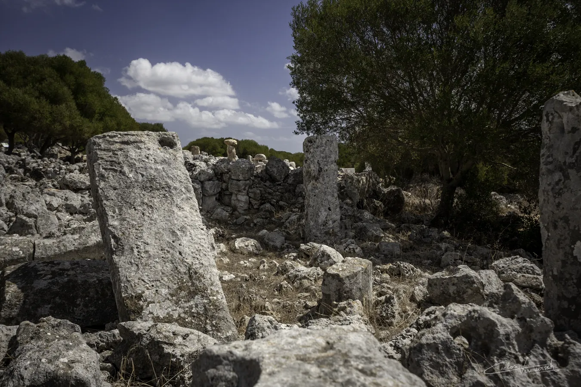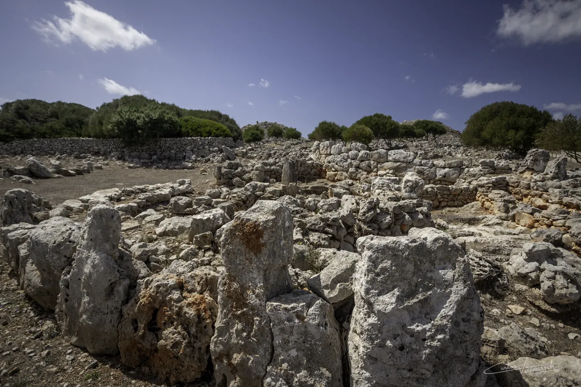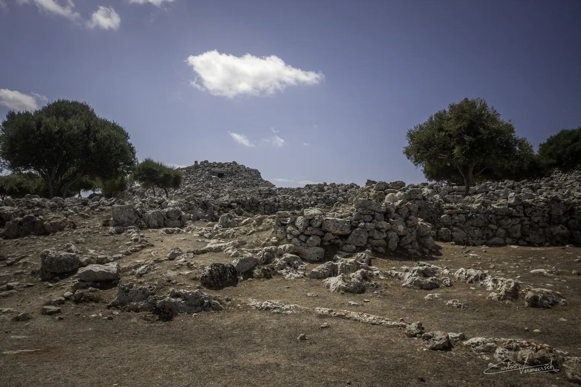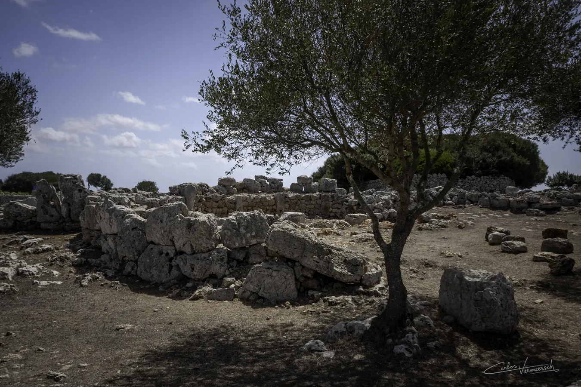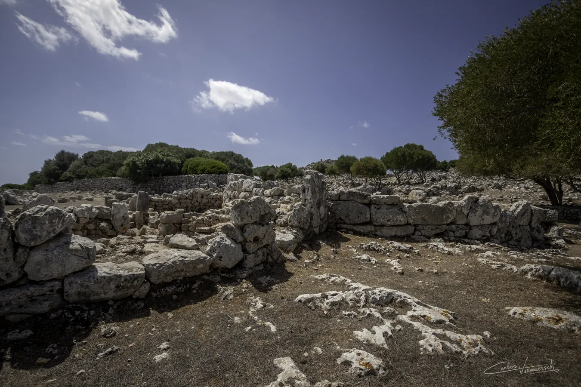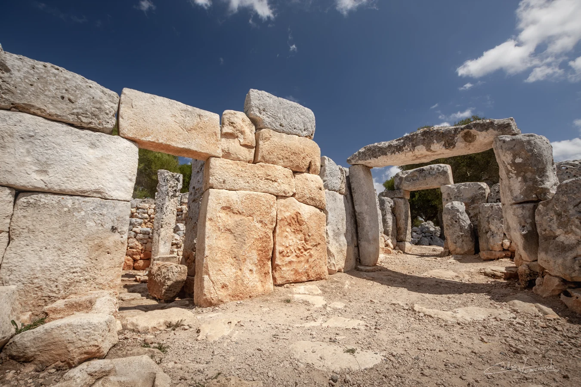Torre d'en Galmés
- Carlos Vermeersch
- Feb 5, 2018
- 6 min read
Updated: Apr 6
Chronology
Talaiots: 1400-1200 BC (Talaiotic I)
Houses and walls: 10th century BC (Talaiotic II) — 13th century AD (conquest by Alfonso III of Aragon)
Dimensions
Area: 66.240 m²
Torre d'en Galmés was by far the largest village of the Balearic Islands, measuring over 6.6 hectares, whereas the largest village in Majorca is only 1.7 hectares. It is situated on a hilltop that dominates most of the southern part of the island Minorca, built around three talaiots. In prehistoric times it would have been possible to observe a large number of villages from this position which leads to think that Torre d'en Galmés exercised a position of authority. On clear days, even the mountains of neighbouring Majorca can be seen.
Most of the structures seem to be located south, on the lower part of the hill. The most notable ruins are hypostyles, circular houses, and a complex proto-Talaiotic hypogaeum that was reused as a rain water collection system. However, the northern part also possesses several structures, such as city gates and wall fragments, hypogaea and some houses.
The enigmatic and unique sanctuary of Na Comerma de Sa Garita is located very near to the settlement, and may have been part of it.
The taula
Chronology

Talaiotic III (800-450 BC) — 3rd century BC (Talaiotic IV)
Dimensions
Pillar: 2 m (current height) × 1.5-1.6 m (width) × 0.4 m (thickness)
Capital: 2.3-2.5 m (length) × 1.2-1.3 m (width) × 0.7 m (thickness)
The taula's sanctuary is pointing south and located at the foot of the third and largest talaiot of the village. The precinct is quite well preserved, although the eastern wall has collapsed to some degree. Sadly, the taula's pillar is broken since ancient times, and cannot be restored as the upper half is missing. The capital on the other hand was reused in Roman times as a sarcophagus, hence the fact that the capital's groove, in which the pillar was fixed, is deeper than normal. As usual, the sanctuary that encloses the taula is hoof-shaped and with a concave façade. Three descending steps lead to the gate, composed by two monoliths that used to support a lintel, which has gone missing during the past century. In the 1980s, an Egyptian bronze figurine of Imhotep, dated at the 7th century BC, was found in the sanctuary, with the inscription "I am Imhotep the god of medicine". Imhotep was a chancellor to the pharaoh Djoser, probable architect of the step pyramid, and high priest of the sun god Ra at Heliopolis, who was later deified and glorified. This endorses the theory the precincts were indeed sanctuaries.
Houses
House 1
This circle has a special peculiarity, it has been built up against the slope of the hill, incorporating a modified natural cave, in order to shorten the length of the outer wall. By including the cave into the house, the area is considerably larger than in most houses.
House 4 (Cartailhac circle) and hypostyle hall
Dimensions
Structure: 15.8 m (diameter)
The most outstandingly monumental circle is without a doubt the Cartailhac circle, which was named in honour of the eminent French Archaeologist Émile Cartailhac, author of "Primitive Monuments on the Balearic Islands" of 1892. According to estimations, the circle was inhabited between 250 and 50 BC. It was very likely to have belonged to a family of a high status.
The layout of the ancient house features a porticoed entrance that leads into an enclosed courtyard (front patio). This courtyard is bordered by several distinct structures: a large living area, which is encircled by a wall and includes an atrium (central patio), an oven structure containing a hearth designed for roasting and smoking food, a hypostyle granary, a section of unknown purpose located near the entrance of the courtyard, and a square room constructed which was added later around 150 BC as an extension of the living area.
The living area is surrounded by a double-faced wall, and compartmentalized by radial walls that converge in a central patio with a cistern. To both sides of the entrance of the house there is a small covered space, with the ceiling below the upper level of the stones of the outer wall, which seems to mean that, at least above those spaces, there was another floor.
On the northern side of the atrium, there is a monumental lintelled gate that gives access to the northern room. A higher structure is documented, with a layer of compacted earth different from the rest of the rooms.
Adjacent to the house, there is a hypostyle granary, a construction with a roof formed by seven large limestone slabs radiating outwards from a central polylithic pillar. The megaliths are perfectly balanced on the capital stone of the column, in a way that if one were to be removed, the structure would collapse.
House 6 and the Flaquer precinct (hypostyle hall)
House 6, along with house 7, forms a cluster of structures in the southeast of Torre d’en Galmés. Both buildings have a pseudocircular layout with a straight southern façade. Their masonry suggests they were built around the 4th century BC. A hypostyle hall is attached to the eastern facade of house 6, and the southern facades are enclosed by linked double walls forming a front courtyard. This courtyard can be accessed through a lateral portal with a corridor parallel to the hypostyle hall entrance. Remains of a wall from the 3rd century BC can be found at the southeast corner of the courtyard.
House 6 exemplifies a smaller domestic unit from the 5th to 2nd centuries BC. Its double-walled structure features a horizontal stone base with large vertical slabs. Access is through a southern portal. Inside, significant masonry work has leveled the uneven ground, which slopes north-south. The perimeter wall is made of squared blocks with pilasters, enclosing a 91.20 m² space divided into six rooms around an open courtyard with a hearth. The smallest room, a triangular space (Room 1), is located in the southwest. Rooms 1 and 2 are on the west side, while Room 3, the largest at 21.46 m², has a double-jamb portal facing the house entrance. Room 4 (11.71 m²) lacks direct access to the courtyard, and Room 5 (14.37 m²) features a rectangular pile and two small excavated basins. The central courtyard comprises three areas: the corridor (Room 6), the main courtyard (Room 7), and the hearth (Room 8), with well-leveled bedrock and three basins of varying sizes.
The hypostyle hall, known as the Flaquer precinct, is notable for its size and preservation. It has an elongated shape with a semi-circular northern end, covering 34.26 m². Its roof consists of large slabs supported by a perimeter wall, an eastern double wall, and multiple pilasters and columns. The roof slabs are mainly supported by the central columns and two north-south connecting slabs. The pilasters are set on cut bedrock, while others rest on free-standing blocks. An independent small area is adjacent to the access corridor. At the back of the hypostyle hall, there is a basin about 1 m in diameter and 0.6 m deep, with two small channels leading into it, possibly used as a storage or drainage feature.
House 7
House 7 is a typical Talaiotic house with a circular plan, which is organized as follows: its entrance door faces south and a corridor leads to the central courtyard; around it, we find the various rooms of the house, with certain spaces dedicated to domestic tasks and others for the repose of its inhabitants. The hearth, of a circular plan, is located on the right side of the courtyard.
The ceramic materials that have been recovered within correspond mainly to native (Talaiotic) productions and those from the island of Ibiza (Punico-Ebusitan). A smaller proportion of materials from the Iberian Peninsula (Iberian ceramics), the Italian Peninsula (Campanian ceramics), and even a piece of Greek origin (Attic black-figure pottery) were also recovered. Other documented materials include stone mills and pounders, sling stones, iron knives, bronze needles, glass paste beads, bone spatulas, loom weights, etc. The study of these materials has allowed us to establish that the house was abandoned at the end of the 3rd century BC.
Burial cave
Natural cave modified for funerary purposes in the late Roman or early medieval period, containing five anthropomorphic tombs carved into the rock. The stone enclosure is later than the tombs, possibly medieval in origin. The entrance, formed by three stones on the ground, divides the corridor into two parts. The lateral stones have cavities that may have been used to secure hinges for a wooden door.
Rainwater collection system
Although rainwater collection systems have been found in many Talaiotic settlements, this one is the most complex known to date. It is made up of a system of 3 pear shaped cisterns hewn out of the stone ground and a cave that was probably used as a burial chamber previously. The cisterns and cave are connected to each other by distributing channels and 7 decanting cavities that collected the rainwater that flowed down as a result of the slope of the hill. The area has not been completely dug and more cisterns probably exist. Owing to the size of the settlement, water was probably used on a communal basis.
#megalithic #megalítico #ruins #ruinas #talayotic #talayótico #talaiotic #talaiótico #talayot #talaiot #taula #naveta #navetadestudons #BalearicIslands #IslasBaleares #Balearic #Baleares #Minorca #Menorca #Majorca #Mallorca #archaeology #archeology #arqueología #history #historia #prehistory #prehistoria #protohistory #protohistoria
