Talatí de Dalt
- Carlos Vermeersch
- Mar 26
- 5 min read
Updated: Apr 9
Chronology
Talaiotic III (800–450 BC) — 13ᵗʰ century AD
The ancient settlement of Talatí de Dalt is one of the most emblematic of the island, among other things due to its good preservation and the peculiar circumstance of the taula. It is a medium-sized settlement, where, at its peak, around a hundred people lived. The community that inhabited it was likely pastoral and agricultural, based on the remains of pottery and fauna that have been found. Its use even extended into the Muslim period.
Around a small oval-shaped talaiot, which is distinctly truncated-conical and located atop a slight elevation in the terrain, various structures can be found. Among them, the most notable is the taula enclosure, with a hypostyle hall at its base, as well as Talaiotic houses and several structures—unique to this settlement—that are partially hewn into the ground and covered with large stone slabs held up by columns. There is also a necropolis of artificial caves, where burials and funerary rituals were conducted, and what appears to be an access gate set into a section of the wall, of which only a few courses and the remains around the gateway have been preserved.
Taula
Dimensions

Support stone
Height: 3.00 m
Width: 2.60–2.70 m
Depth: 0.55–0.60 m
Capstone
Height: 3.80–4.00 m
Width: 1.38–1.50 m
Depth: 0.38 m
Chronology
Talaiotic III (800–450 BC)
At the center of the sanctuary stands a well-preserved taula. The support stone is narrower at the bottom than at the top and lacks a rib on its back face. The capstone, shaped like an inverted truncated pyramid, is embedded into the support stone via a recess. A distinctive feature of this monument is that the freestanding pillar, which is often found nearby, has fallen and is currently leaning on the taula's capstone, which leans against the eastern side of the taula’s capital, forming a striking shape. This unusual arrangement occurred by chance when the base of the pillar broke. The freestanding pillar, with a rectangular section, is connected to the taula by the base through a rectangular flagstone embedded in the ground.
The taula enclosure at Talatí de Dalt has a horseshoe-shaped plan, with a concave façade and a central doorway accessible via a step. In the northwest and southeast corners, remnants of a wall built with regular blocks can still be seen. The enclosure's walls also feature several attached pilasters.
In the southeast corner of the enclosure, beneath the structure, there is a hypostyle hall with a polylithic roof supported by a column and a pillar.
The central talaiot

Dimensions
Diameter: 13.70–16.50 m
The central talaiot of Talatí is partially ruined on its eastern side and is one of the tallest known. The various constructions that adjoin it prevent it from being seen in all its magnitude. At the top of the talaiot, circular column drums can be observed, suggesting that they are the remains of a chamber. To the north of this talaiot, we find a second one hidden by vegetation.
The central talaiot of Talatí is the largest of the three that the settlement had. It has been very little studied, a fact that, along with the presence of the unexcavated structural remains surrounding it, makes it difficult even to describe. It was built, perhaps in two phases, using well-squared blocks arranged in fairly regular horizontal courses, forming a steep slope, possibly atop a small artificial platform or a slight natural elevation. Its ground plan is oval. Internally, the existence of a chamber is uncertain, although some believe there is enough evidence to suggest an elliptical one, possibly with a central column. However, what can be observed are remains of a crowning structure made of flat slabs, which are preserved in situ along the edge of its summit. Alternatively, these could also be the remnants of the roof of an upper room.
Houses
Talaiotic house with hypostyle hall
A remarkable hypostyle hall attached to a circular house. As in other settlements, there is a hypostyle chamber with columns and flagstones added to the exterior wall of one of the houses. Its purpose has not yet been determined, but it is known that the circular Talaiotic houses were in use between the 4ᵗʰ and 2ⁿᵈ centuries BC.
Covered semi-subterranean structures
This specific type of covered structure is only known in this village. It is a labyrinthine construction excavated in the rock and covered with large slabs resting on stone columns, with large capstones. This area has been interpreted as a place for storage and production workshops. It is composed of three underground chambers, and among the buildings, there are alleys, some of them paved and covered. There are also public spaces, such as open courtyards, where groups gathered and carried out different activities (making tools, processing skins, weaving, grinding grains, etc.).
The findings from the excavations provide information about the diet of its inhabitants. The study of the bones found has revealed that the inhabitants of the village had:
Goats: from which they utilized meat and milk.
Sheep: from which they possibly also used the wool to make textiles.
Pigs: even the fat was used to make lard, which was very important at that time since olive oil was not produced in Minorca. They also smeared their bodies with this lard, as well as with mastic oil, to protect their skin.
Oxen: their strength was likely used for transport and plowing.
Cows: they utilized the meat, as well as the milk for making cheese.
ἐλαίου δὲ παντελῶς σπανίζοντες κατασκευάζουσιν ἐκ τῆς σχίνου, καὶ μιγνύντες ὑείῳ στέατι τὰ σώματα αὑτῶν ἀλείφουσι τούτῳ. Translation: Lacking olive oil entirely, they produce it from the mastic tree and, mixing it with pig fat, anoint their bodies with this mixture. — Diodorus Siculus, § 5.17
Remains of rabbits and weasels have also been found. Marks from butcher tools were found on some dog bones, indicating that their meat was used as food. This has been interpreted as something exceptional, during a time of resource scarcity.
Excavations have brought to light remains of the end of the Talaiotic period, as well as Carthaginian and Roman amphorae, table and cooking services and also pieces of Islamic pottery. This shows that these houses were used up to the 13ᵗʰ century.
House 1 West
Dimensions
Diameter (North-South): 5.05 m
Diameter (East West): 4.20 m
Height (main chamber): 2.00 m
House 1 West is the name given to one of the covered semi-subterranean structures mentioned above that are unique to Talatí de Dalt. It is a building accessed by descending a staircase that leads to a door with monolithic jambs and lintel. Inside, a central column of rectangular section, with a large capital, supports the roof slabs, placed radially (at the other end, they rest on the internal masonry of the wall that shapes the building). On the right side, as you enter, there is a small room with a little door of polilithic jambs and a monolithic lintel. Aligned with the main door, a second staircase leads to another chamber, located at a lower level and with two central columns.
Altered natural cave

This is a natural cave with slight traces of man-made alterations, with a recent outer wall. The caves were used throughout prehistory in Minorca as collective burial sites, where members of the community were laid to rest as they died. Funeral rituals changed over time and became more sophisticated. Bodies were placed on the ground, accompanied by some objects (known as 'grave goods'). During the early Talaiotic period, a series of rituals were practiced to accompany the deceased on their journey to the afterlife: aromatic herbs were burned, the deceased's hair was dyed, a lock was cut and placed in a cylindrical container made of bone or leather. Small ceramic vessels with food or liquids were also deposited. All this information comes from excavations conducted in more inaccessible and well-preserved caves. The caves in this village were reused until a few years ago to keep livestock, and no remains of Talaiotic burials have been preserved.
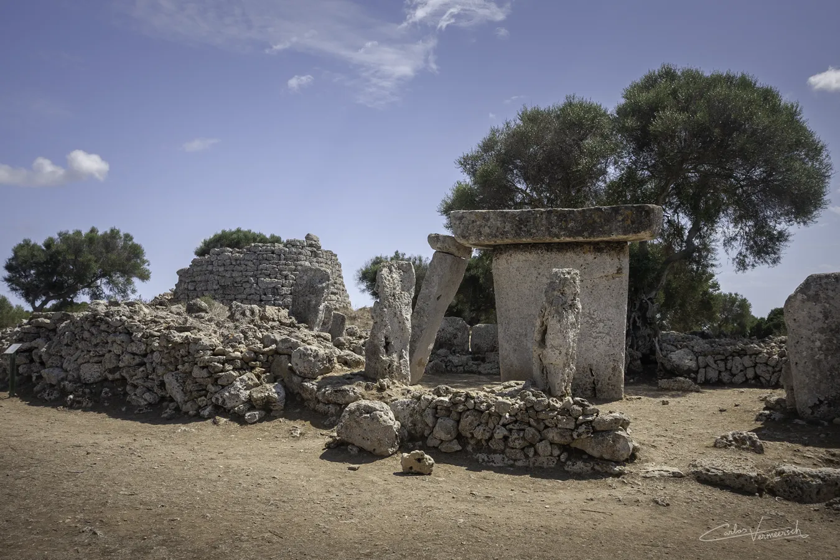
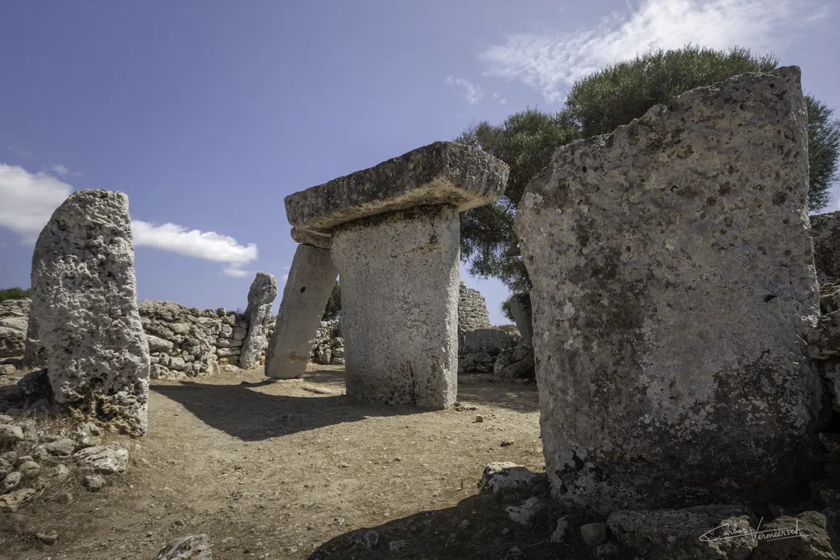
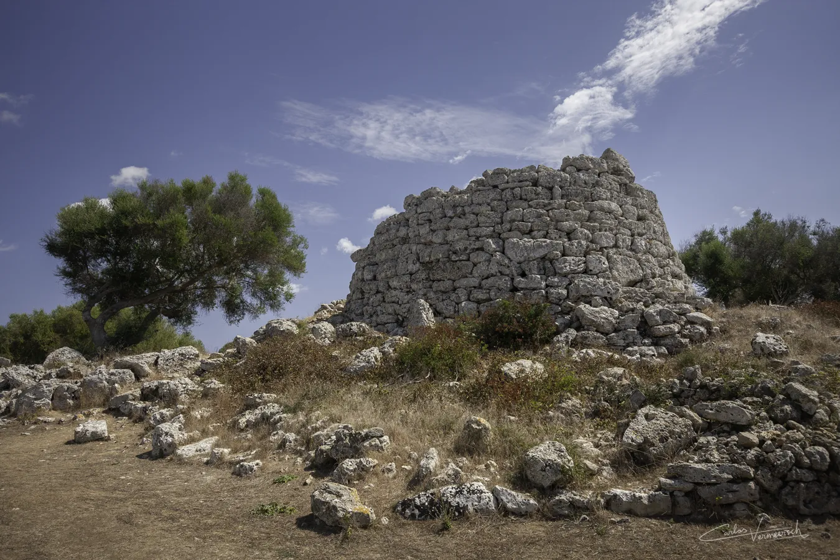
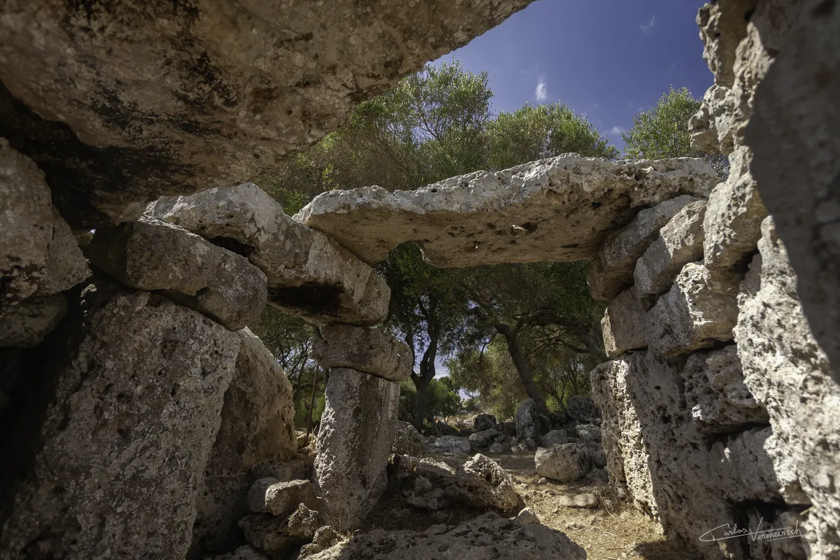
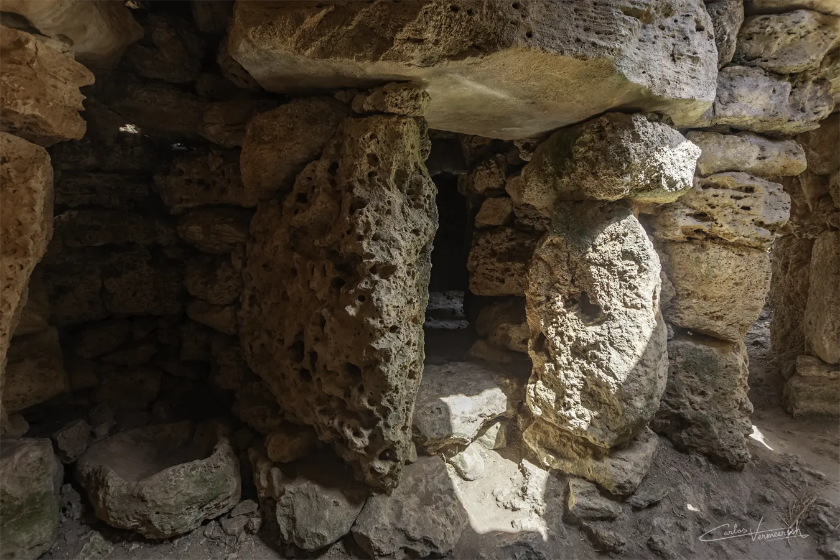
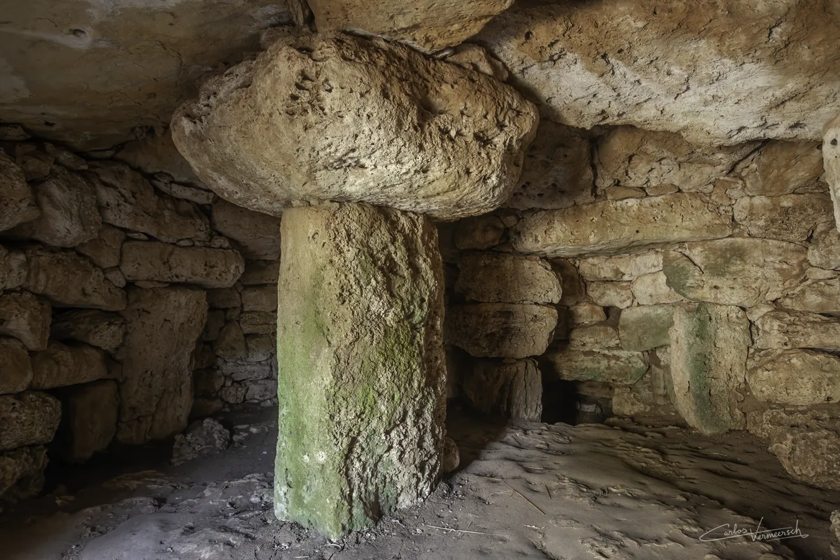
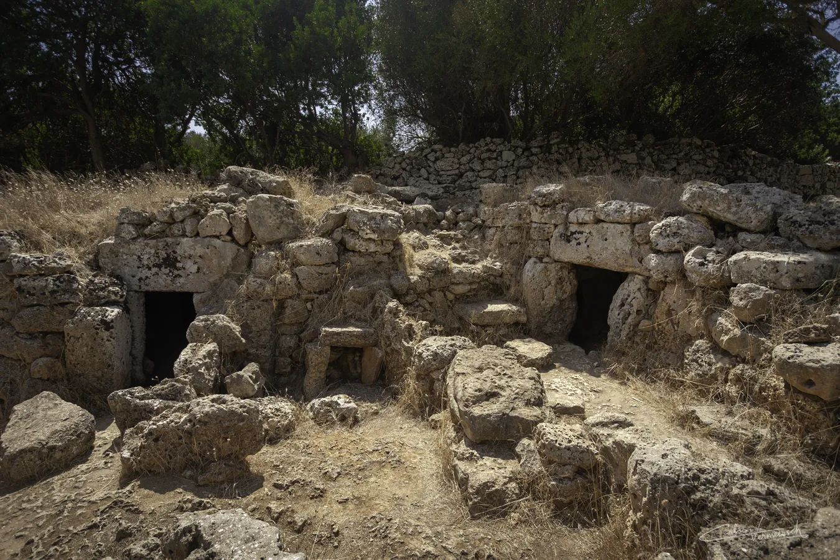
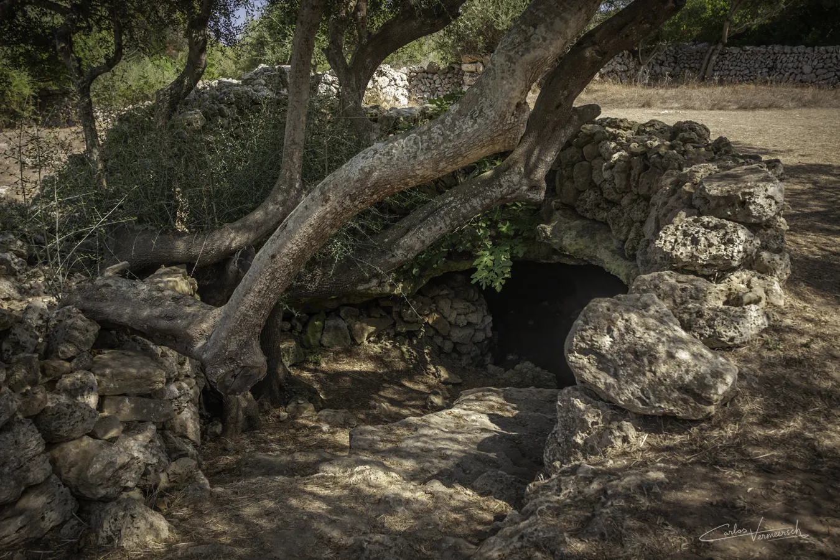
















ความคิดเห็น