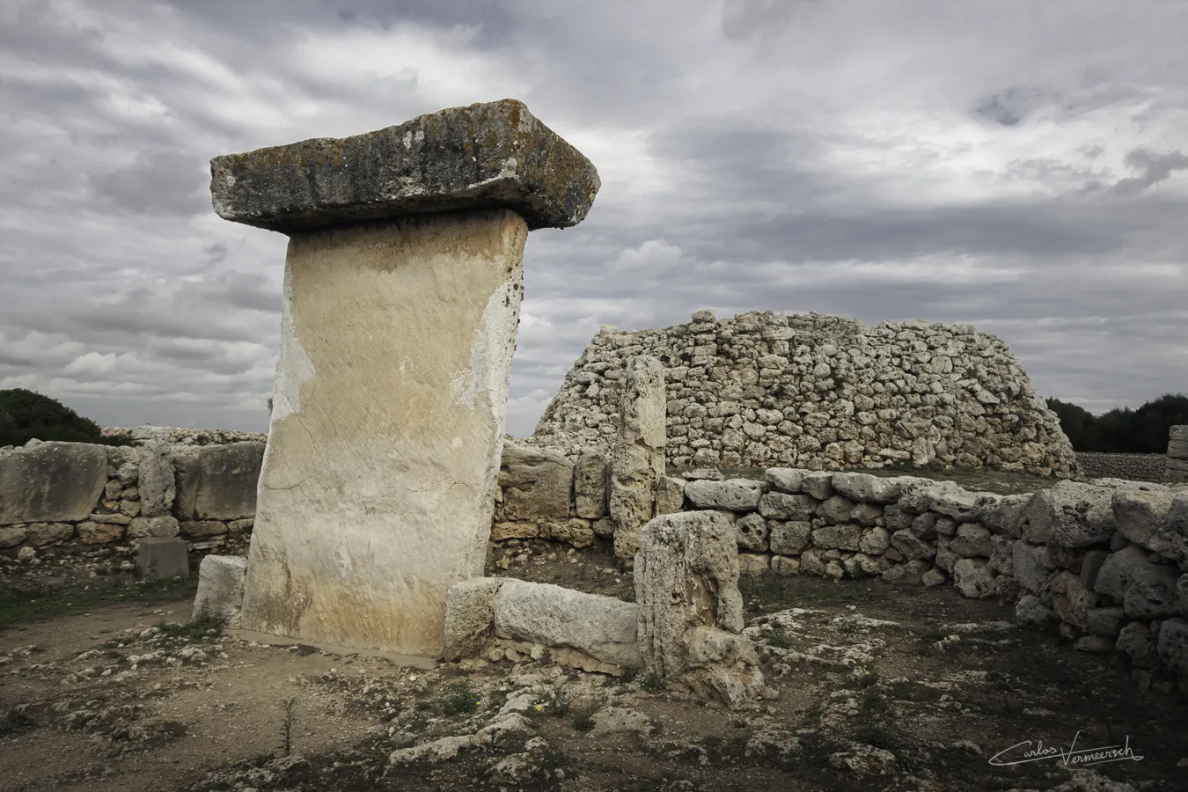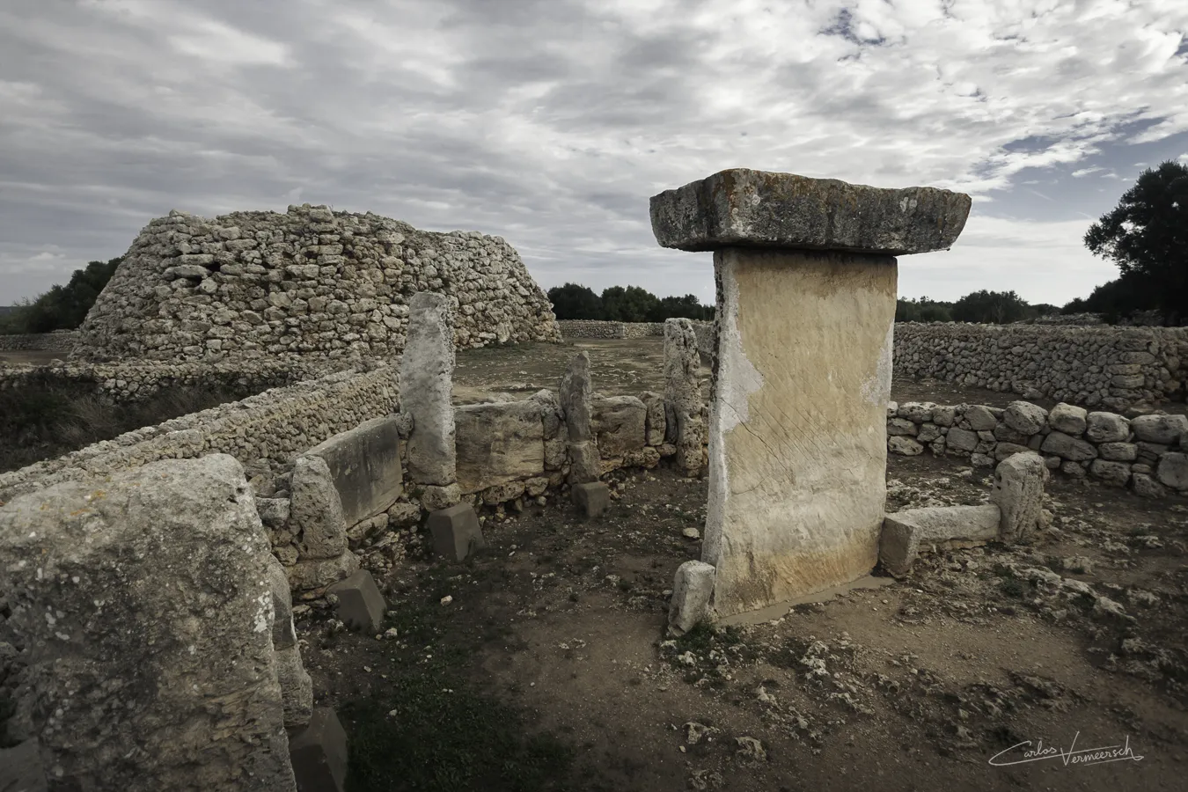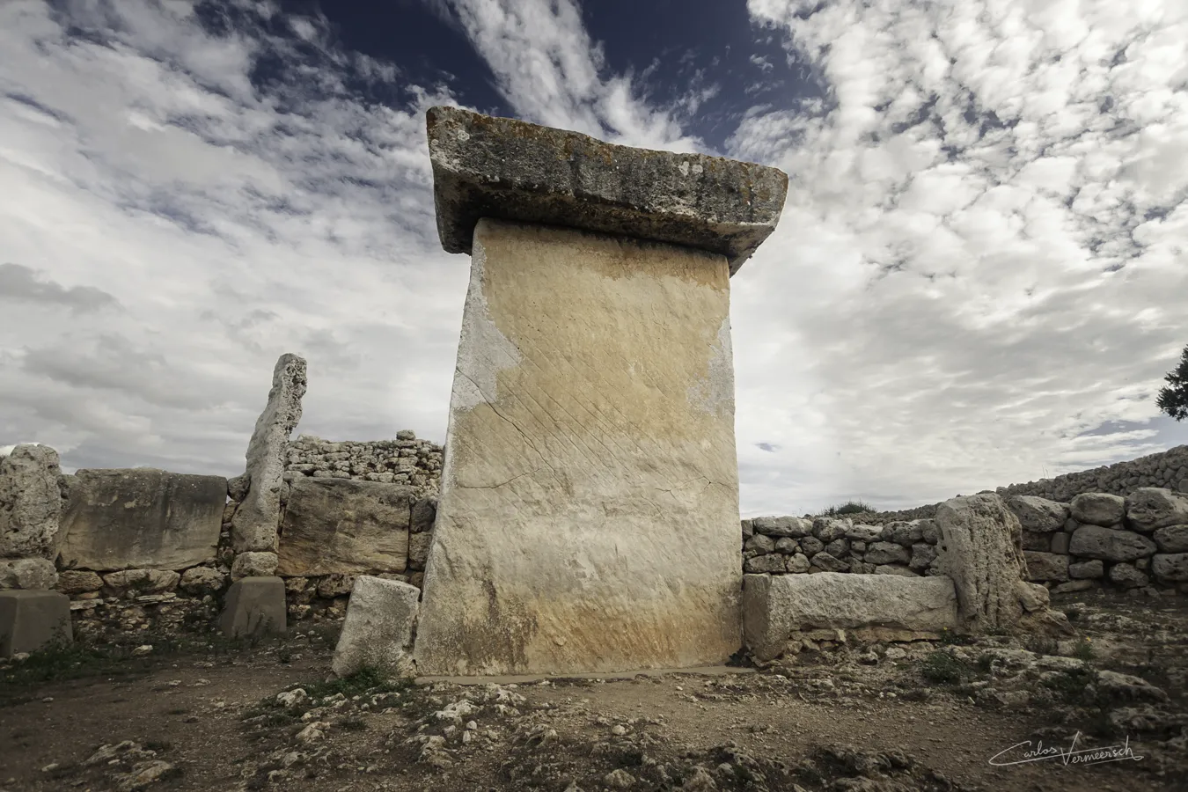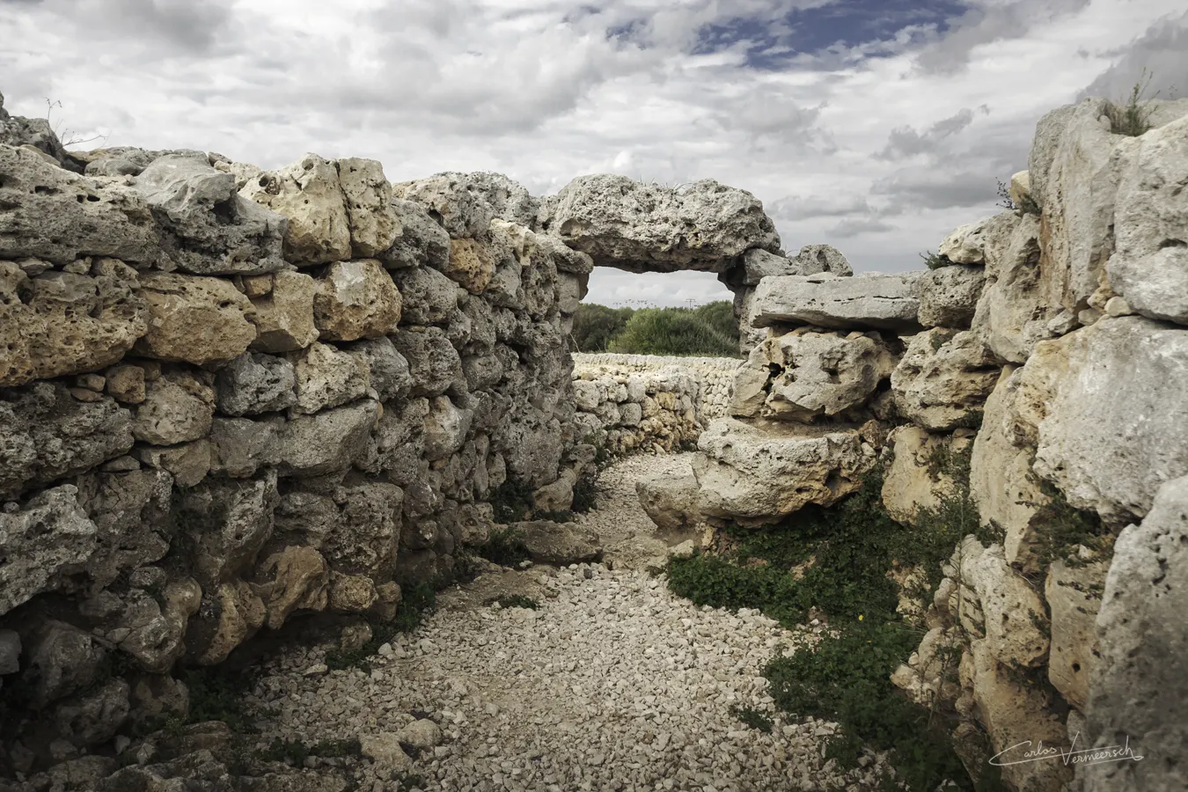Trepucó
- Carlos Vermeersch
- Apr 3
- 4 min read
Updated: Apr 6
Chronology
Talaiotic I (1400–1000 BC) — 1ˢᵗ century AD
Dimensions
48.000 km²
Trepucó is one of the largest Talaiotic settlements in Minorca, covering more than 4 hectares. Originally fortified, it was destroyed during the Second Punic War, leading to its sudden abandonment. This allowed for an admirably well-preserved collection of domestic tools to be uncovered during archaeological excavations, now exhibited at the Museum of Minorca. Today, only a small portion of the site remains, including some sections of the ancient wall with two square towers, two talaiots, the taula enclosure, and the visible remains of several dwellings.
The settlement was originally constructed during the Talaiotic I period (1400–1000 BC) and remained occupied until the 1st century BC, during the Roman period. By this time, it was only partially inhabited, following widespread destruction in the 3rd century BC, possibly during the Second Punic War.
The talaiots
Dimensions
Eastern: 26,00 m ⌀
Western: 16,00–18,40 ⌀
At the heart of the settlement lies a large talaiot with an irregular, nearly quadrangular plan and rounded edges, measuring approximately 26 meters in diameter. In the 18th century, Spanish troops besieging the British-held Castle of San Felipe repurposed this structure as the base of a battery, constructing a star-shaped fortification around it using dry-stone techniques. This reuse has contributed to the poor state of conservation of some elements. At the center of the talaiot’s upper section, the remains of an apsidal-plan structure with a polylithic pillar can still be seen. Additionally, there are remnants of an elevated entrance, featuring polylithic jambs and facing south, similar to those found at Cornia and Torelló.
The settlement was originally enclosed by a defensive wall, traces of which are still visible. This wall was built over earlier structures, which were destroyed in the process. On the western side, two square-plan towers remain, corresponding to bastions of the fortification. Within the settlement, four talaiots were originally documented, though only two survive today:
The eastern talaiot is the best preserved and is centrally located within the star-shaped fortification. It has a circular plan with a truncated-conical profile. On top of the talaiot, there is a preserved apsidal-plan structure with a possible central column. In modern times, the northeastern side was reinforced with a wall to prevent collapse.
The western talaiot is situated northwest of the settlement and features an internal corridor that ascends to the top of the structure, as well as a series of dwellings at its feet.

The taula
Chronology
Talaiotic III (800–450 BC)
Dimensions
Support stone
Height: 4.20 m
Width: 2.75 m
Depth: 0.4 m
Capstone
Height: 3.45 m
Width: 1.5–1.60 m
Depth: 0.60 m
The taula enclosure, located south of the main talaiot, was excavated in 1930 by Margaret Murray and a team from the University of Cambridge. The enclosure has a horseshoe-shaped plan, a concave façade, and monolithic pilasters attached to the walls. The taula itself stands 4.80 meters tall, with its supporting stone embedded in the rock and the capital stone, an inverted truncated pyramid, simply balanced on top. To ensure its stability, Murray reinforced the back of the taula and several engaged columns of the sanctuary with unsightly concrete blocks—a method that would be considered intrusive by modern conservation standards but was done nonetheless given the resources available at the time.
The interior of the taula enclosure shows evidence of significant modifications. At an unknown period, and later during the Roman era, another building was constructed over part of the original structure. The enclosure was accessed through an eastern entrance-corridor, flanked by two small rooms leading into a central courtyard. This courtyard, possibly functioning as an impluvium, also acted as a distributor to different interior spaces, including a millstone storage area, a kitchen-hearth with a fireplace, various food storage rooms, and multiple sleeping quarters.
Houses
Around the northwestern talaiot, a complete house and the remains of two others have been found.
Additional construction remains have also been documented within the settlement. South of the taula enclosure, several structures have been discovered, including the remains of three Talaiotic houses—one almost completely intact, while the others consisted of several rooms. Ceramic, metal, and bone artifacts were recovered. The supposed "gallery" documented by Murray was found to be the lintelled entrance of a prehistoric building that had been decommissioned and destroyed to make way for the construction of the taula enclosure. Radiocarbon (C-14) dating places this structure at the end of the 2ⁿᵈ millennium BC (1300–1000 BC), during the proto-Talaiotic period.
House 1
It possesses a central courtyard, a large room to the north, and two small rooms to the west, one of which is located below the wall that delineates the enclosure.
House 2
It contains a central courtyard, a heavily altered room to the north, and two lateral rooms, one of which retains a cobblestone floor and was possibly used as a place for manufacturing pottery and lead items, as a concentration of clay, calcite (used as a ceramic filler), and a lead ingot were found.
House 3
Chronology
End of the 3ʳᵈ century BC (Talaiotic IV)
Dimensions
Length (north-south): 14,00 m
Width (east-west): 9,90 m
This house is very modified, in an unknown time period, and damaged by the construction of another building on top of it, probably during the Roman era. It seems that access to its interior was from the eastern side, through an entrance-corridor, with two small rooms on each side, leading to the central patio. This patio, with a secondary function as an impluvium, also served as a distributor to the various interior spaces of the building, among which were a grain mill storage, a kitchen with a hearth, several food storage areas, and various bedrooms.
Among the remains uncovered, the one that stands out the most is a stone box located in a courtyard, similar to another now-destroyed structure whose elements can still be identified, it likely served a dual function as both a seat and a small cupboard. Nearby, there is a stone basin, a second fireplace, and a small oven in a polylobular space subdivided into two sections, possibly used as a stable and a tool storage area, which is attached to the complex at its southern end.
This possible third house is in very poor condition, and the wall that separated it from House 2 remains beneath a large straight wall constructed during the excavations by M. Murray.
Necropolis
Beyond the Talaiotic settlement itself, along the path connecting Trepucó to the Hermitage of Gracia, a necropolis has been identified. This burial site features two caves enclosed by a Cyclopean wall.






Comments